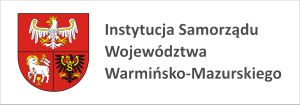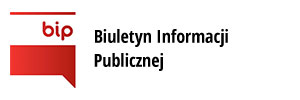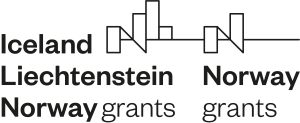Project title: Conservation and restoration of the 14th c. castle in Lidzbark Warmiński – a pearl of gothic architecture in Poland – stage II
Estimated total project implementation cost: 19,368,870 PLN
Amount of subsidies from the Norway Grants and the EEA Grants originating from Iceland, Liechtenstein and Norway and domestic funds: 13,390,700 PLN
Amount of subsidy from the Warmińsko-Mazurskie Voivodship territorial government funds: 6,376,423 PLN
Project subjects:
1. Refurbishment of the four castle wings roofs and towers
2. Conservation works on the front, three small towers and the main tower
3. Continuation of conservation works on the walls and vaulting of the first floor of the castle galleries
4. Modernisation of the internal sanitary installations
5. Modernisation of the power supply and lightning protection installations
6. Adaptation of the northern wing cellars for exhibition purposes
7. Reconstruction and modernisation of the external water supply and sewerage networks and construction of drainage from the area between the walls, including archaeological and architectural studies
8. Exhibition on the construction history of the residence of the Bishops of Warmia
9. Digitalisation of monuments and creating the virtual castle space
10. Protection of the movable monuments evacuated from the castle for the duration of the works
11. Conservation of movable monuments
12. Purchase of equipment for educational needs
13. Illumination
14. Project information and promotion activities
15. Cooperation with the Norwegian Partner

Estimated total project implementation cost: 19,368,870 PLN
Amount of subsidies from the Norway Grants and the EEA Grants originating from Iceland, Liechtenstein and Norway and domestic funds: 13,390,700 PLN
Amount of subsidy from the Warmińsko-Mazurskie Voivodship territorial government funds: 6,376,423 PLN
Project subjects:
1. Refurbishment of the four castle wings roofs and towers
2. Conservation works on the front, three small towers and the main tower
3. Continuation of conservation works on the walls and vaulting of the first floor of the castle galleries
4. Modernisation of the internal sanitary installations
5. Modernisation of the power supply and lightning protection installations
6. Adaptation of the northern wing cellars for exhibition purposes
7. Reconstruction and modernisation of the external water supply and sewerage networks and construction of drainage from the area between the walls, including archaeological and architectural studies
8. Exhibition on the construction history of the residence of the Bishops of Warmia
9. Digitalisation of monuments and creating the virtual castle space
10. Protection of the movable monuments evacuated from the castle for the duration of the works
11. Conservation of movable monuments
12. Purchase of equipment for educational needs
13. Illumination
14. Project information and promotion activities
15. Cooperation with the Norwegian Partner
















